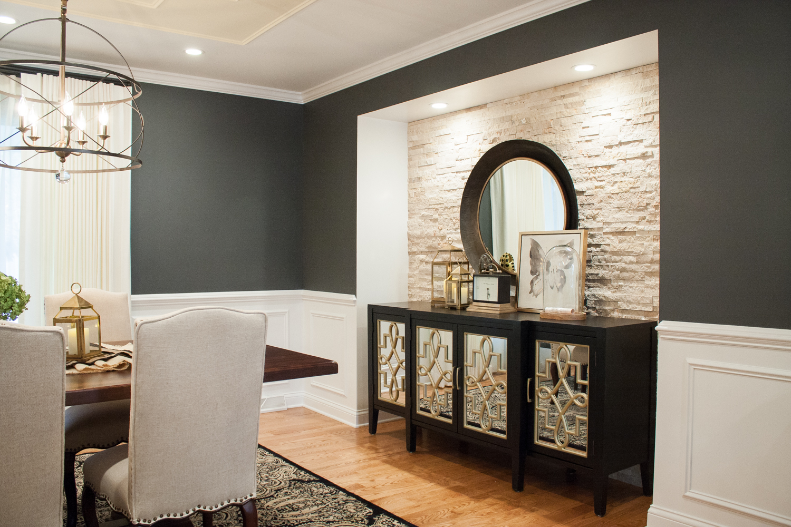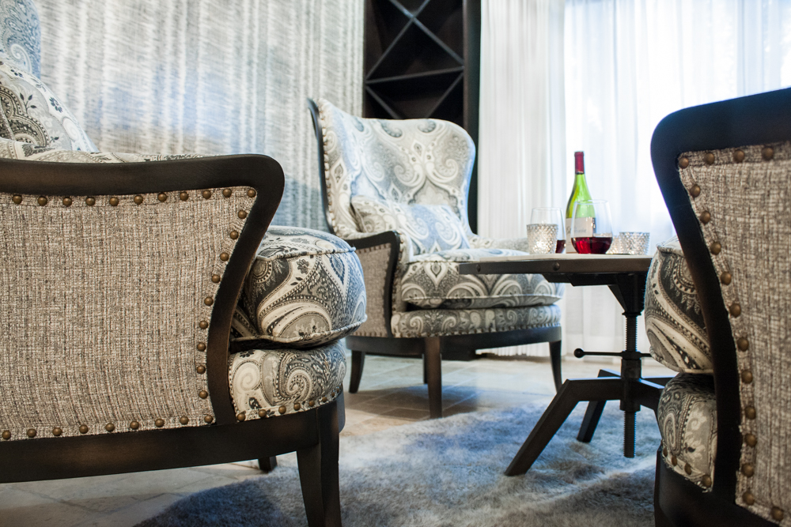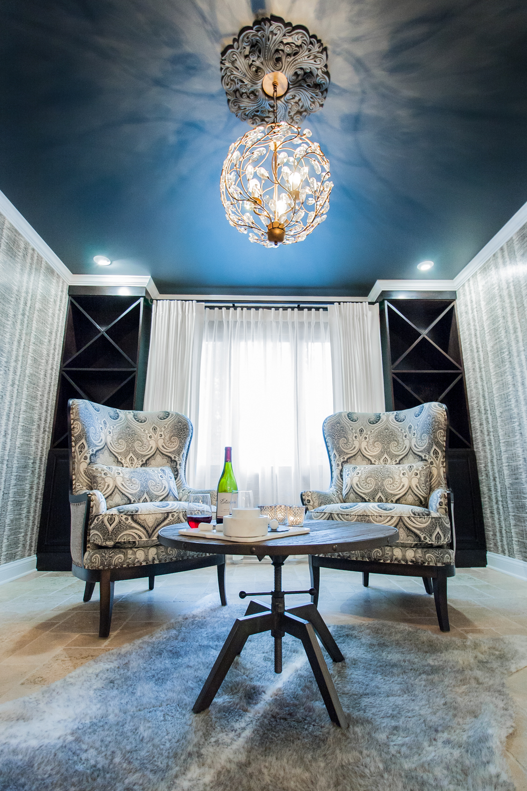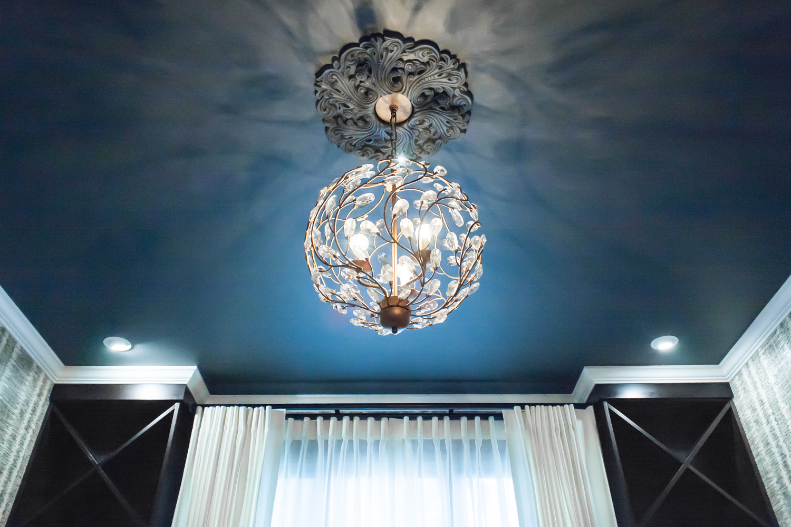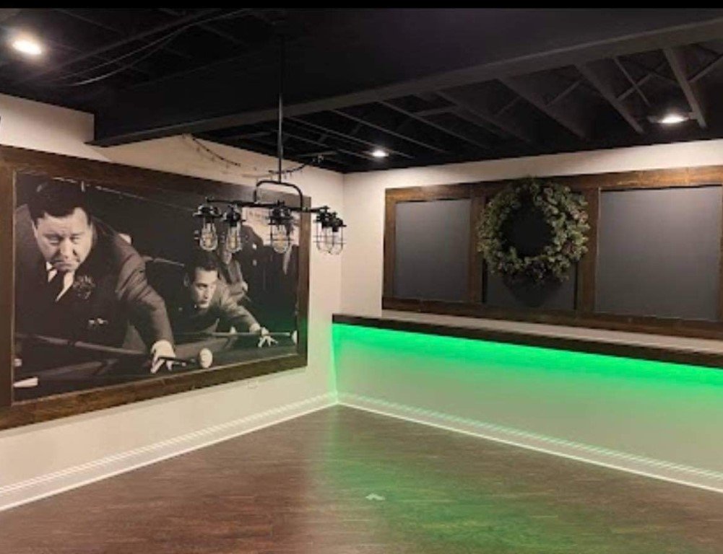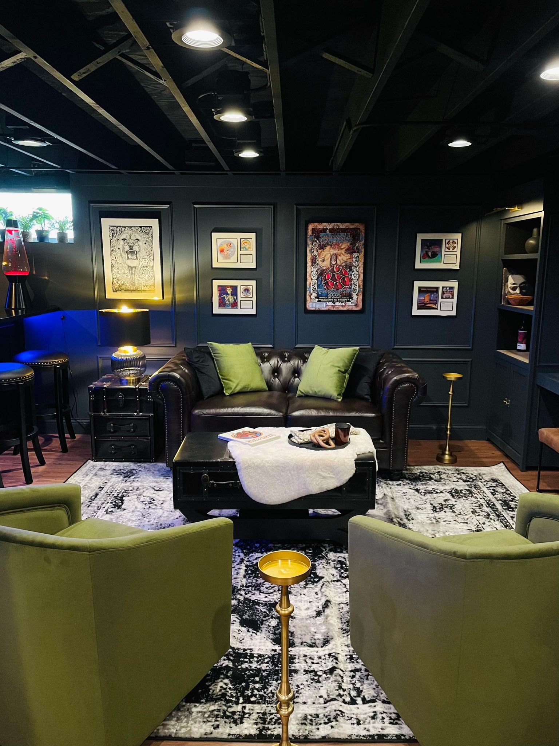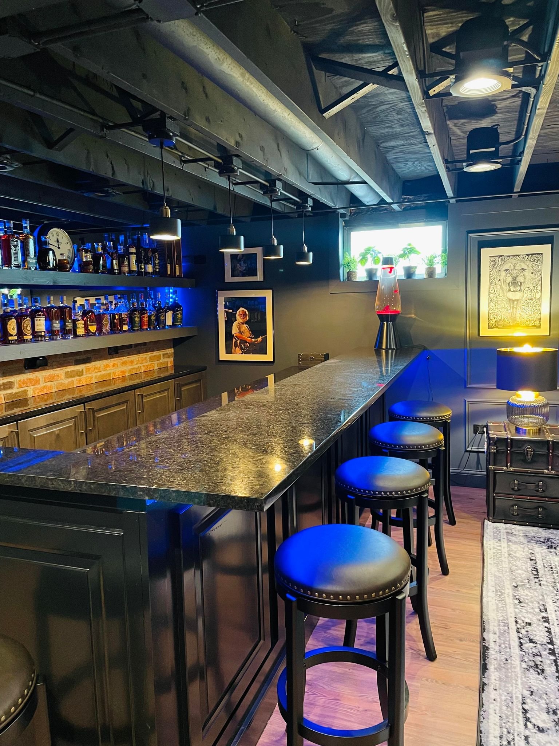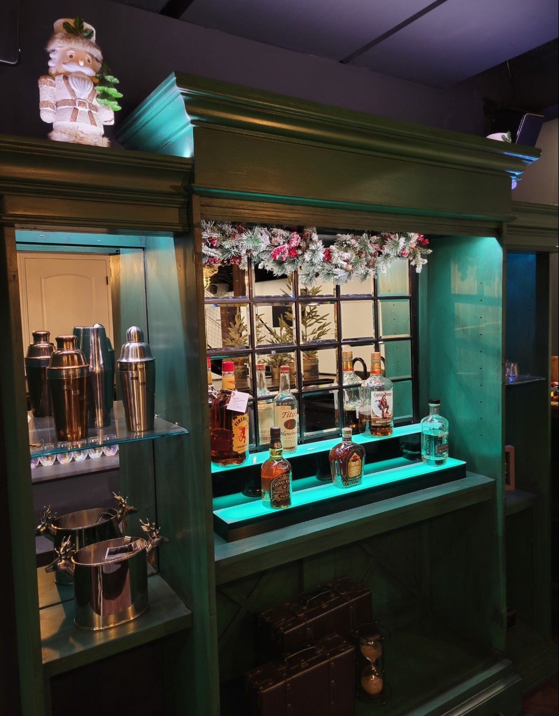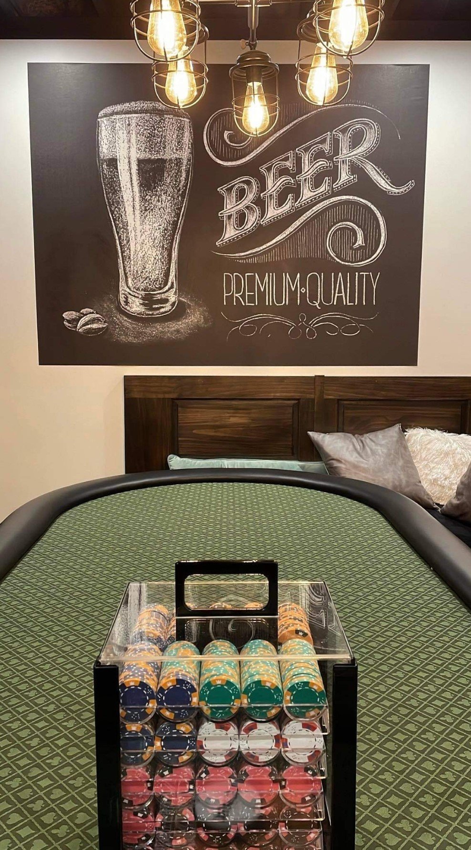Kind Design was called in to remodel this open floor plan ranch style home.
Wanting to highlight the vaulted ceilings, beams were added with indirect lighting. Playing off the homeowners love of nature, materials were of an organic feel. The homeowners antique table was modified to become the kitchen island.
A bland library took on a new life filled with color.
This project started with the homeowners blue velvet Chesterfield sofa with custom drapes. A custom blue cabinet with wet bar along with open bookcases behind the sofa. The wallpaper applied inside the open book cases gave additional color to the room. Unique accessories and lighting gave the room ambience.
Modern and Traditional elements work together in this Orland Park home to create an environment suitable for both entertainment and relaxation.
Once a blank slate with beige walls and vinyl flooring, the frontmost area of the home underwent a complete makeover to become a grand and inviting dining room. Oak hardwood floors, along with wall and ceiling moulding, add timeless value to the space while lighting, accessories, and a stone-stacked niche channel glamour worthy of the pages of a magazine.
Off of the dining room, a room which previously housed a smaller seating arrangement has been converted to a sitting area with storage for wine and tableware. Neutral stone tiles pull tones from adjoining rooms to create a smooth transition between the kitchen and dining areas and draw the eye upwards to the deep blue ceiling and ornate chandelier.
Rich, warm, and earthy describes all these space.
Throughout the space, wooden elements add character to each of these spaces. Keeping the spaces personal and on the moody side with the dark colors give the spaces a masculine appeal. The main thing about designing a Gentleman’s space is to “keep it personal.”



















